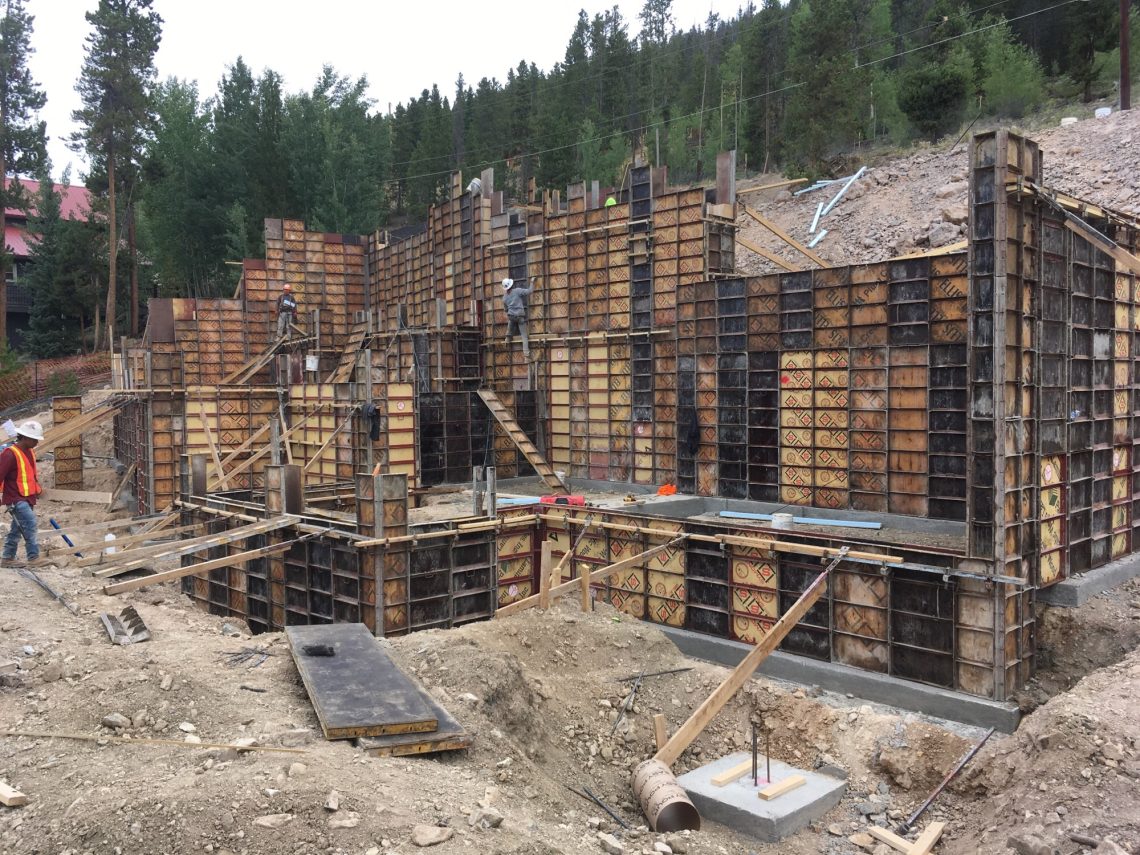The process for designing your project begins with an evaluation of specific zoning requirements, property size, existing conditions and construction requirements. After an initial consultation, a proposal will be created for Architectural Services. Once a proposal has been accepted, your project will be added to the project list. Please note that we often book out 2 – 6 months or more to start new projects, depending on the time of year.
Besides getting on our schedule, the other first steps to take are to have a full property survey completed by a licensed surveyor and a soils report prepared by a geotechnical engineer. StudioHOFF can provide references for both services that provide quality work. We will also help coordinate what is required for both based on the unique qualities of the property and the scope of work.

A construction loan cannot be issued without permit plans. However, your bank should be able to discuss your finances and general plans to help you determine an appropriate budget. Construction loans involve different paperwork, procedures and funding methods when compared to many other types of loans. Preparing your documentation ahead of time will help maintain a smooth process. It is also helpful to talk with a contractor ahead of time. Construction costs have risen significantly in recent years. Understanding the current cost of construction is important before starting the design process.

Before design work starts we will have a kick off meeting to discuss all design elements and considerations for your project. This includes the function of each space, appliance sizes, ideal furniture layouts, indoor / outdoor connectivity, design aesthetic, energy efficiency goals, etc. It is extremely helpful to start collecting photos of interior spaces and exterior homes that have elements that you like. Photos are an extremely helpful method of communicating your design aesthetic.
We will start the design process by exploring various design options for your home. All design work is done in 3D so that we can work on a comprehensive design of the space and not just a floor plan. 3D interior and exterior renderings will be presented for your review and to get a full understanding of what your finished spaces / home will look like.
Through a series of meetings and communications, the design will be further developed until all goals have been achieved. At that time there will be a complete DD (Design Development) set of plans. These plans will include the 3D model, site plan, zoning analysis, floor plans, roof plan and exterior elevations. The design will be complete but the plans are not yet detailed for construction or permit.
In addition to the architecture plans, survey and soils report there are various other required plans. The requirements vary from jurisdiction to jurisdiction. Below is a list of what is typically required. We will coordination which of the following is needed and with the engineers as required to complete the plans.
At this time the project kicks into CDs (Construction Documents). The CD’s will contain the information required to obtain a permit, for bidding the plans and for the contractor to build the project. The Architect coordinates with the Engineers at this time to create a more detailed set of plans.
* Site Plan with zoning analysis
* Building code study
* Detailed floor plans for each level with keynotes to provide further information
* Roof plan
* Exterior elevations of all sides
* Several building sections with construction requirements
*Construction notes
*Insulation specifications, energy details & requirements
* Details of any unique conditions or custom details
* Diagrammatic electrical lighting fixture and switching plan for each level
Once the plans are completed they are ready to submit for permit and to be bid out to contractors. Depending on the jurisdiction either StudioHOFF or the contractor will submit the plans for permit.
There are two routes to go with selecting a contractor. The first is to select a contractor prior to starting the design process. The contractor can add value to the process by ensuring the design stays on budget. The second route is to select a contractor after the plans are complete. You can select a couple of contractors to bid the job out to.
Once the bids have come in you can select your contractor, not only by cost but by also evaluating other aspects of the contractor. When construction is busy and contractors do not need to be competitive, it is difficult to have more than one contractor bid your plans. It is extremely time consuming to bid out a set of plans. During those times it is best to select a contractor ahead of time to get on their schedule. Once the permit has been issued and a contractor has been selected it is time to start construction.
