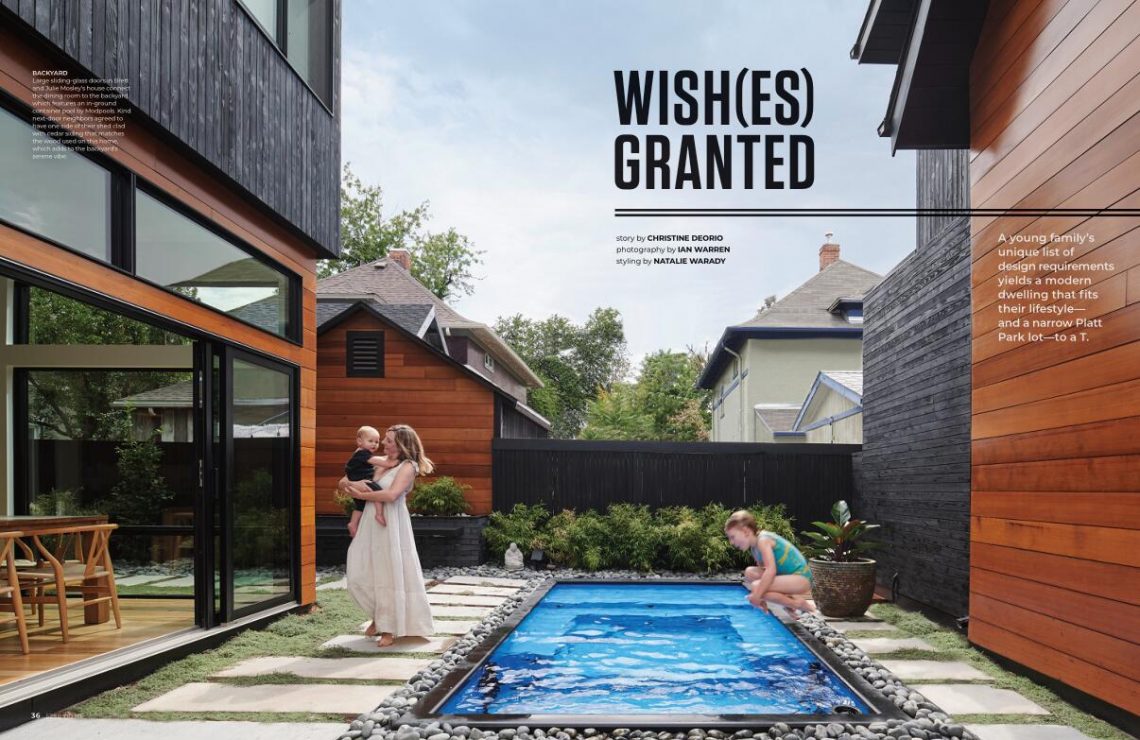5280 Home

“Wishe(es) Granted” article from 5280 Home Magazine, June 2022. Architecture by StudioHoff.
New New Construction

/*! elementor – v3.15.0 – 20-08-2023 */ .elementor-widget-divider{–divider-border-style:none;–divider-border-width:1px;–divider-color:#0c0d0e;–divider-icon-size:20px;–divider-element-spacing:10px;–divider-pattern-height:24px;–divider-pattern-size:20px;–divider-pattern-url:none;–divider-pattern-repeat:repeat-x}.elementor-widget-divider .elementor-divider{display:flex}.elementor-widget-divider .elementor-divider__text{font-size:15px;line-height:1;max-width:95%}.elementor-widget-divider .elementor-divider__element{margin:0 var(–divider-element-spacing);flex-shrink:0}.elementor-widget-divider .elementor-icon{font-size:var(–divider-icon-size)}.elementor-widget-divider .elementor-divider-separator{display:flex;margin:0;direction:ltr}.elementor-widget-divider–view-line_icon .elementor-divider-separator,.elementor-widget-divider–view-line_text .elementor-divider-separator{align-items:center}.elementor-widget-divider–view-line_icon .elementor-divider-separator:after,.elementor-widget-divider–view-line_icon .elementor-divider-separator:before,.elementor-widget-divider–view-line_text .elementor-divider-separator:after,.elementor-widget-divider–view-line_text .elementor-divider-separator:before{display:block;content:””;border-bottom:0;flex-grow:1;border-top:var(–divider-border-width) var(–divider-border-style) var(–divider-color)}.elementor-widget-divider–element-align-left .elementor-divider .elementor-divider-separator>.elementor-divider__svg:first-of-type{flex-grow:0;flex-shrink:100}.elementor-widget-divider–element-align-left .elementor-divider-separator:before{content:none}.elementor-widget-divider–element-align-left .elementor-divider__element{margin-left:0}.elementor-widget-divider–element-align-right .elementor-divider .elementor-divider-separator>.elementor-divider__svg:last-of-type{flex-grow:0;flex-shrink:100}.elementor-widget-divider–element-align-right .elementor-divider-separator:after{content:none}.elementor-widget-divider–element-align-right .elementor-divider__element{margin-right:0}.elementor-widget-divider:not(.elementor-widget-divider–view-line_text):not(.elementor-widget-divider–view-line_icon) .elementor-divider-separator{border-top:var(–divider-border-width) var(–divider-border-style) var(–divider-color)}.elementor-widget-divider–separator-type-pattern{–divider-border-style:none}.elementor-widget-divider–separator-type-pattern.elementor-widget-divider–view-line .elementor-divider-separator,.elementor-widget-divider–separator-type-pattern:not(.elementor-widget-divider–view-line) .elementor-divider-separator:after,.elementor-widget-divider–separator-type-pattern:not(.elementor-widget-divider–view-line) .elementor-divider-separator:before,.elementor-widget-divider–separator-type-pattern:not([class*=elementor-widget-divider–view]) .elementor-divider-separator{width:100%;min-height:var(–divider-pattern-height);-webkit-mask-size:var(–divider-pattern-size) 100%;mask-size:var(–divider-pattern-size) 100%;-webkit-mask-repeat:var(–divider-pattern-repeat);mask-repeat:var(–divider-pattern-repeat);background-color:var(–divider-color);-webkit-mask-image:var(–divider-pattern-url);mask-image:var(–divider-pattern-url)}.elementor-widget-divider–no-spacing{–divider-pattern-size:auto}.elementor-widget-divider–bg-round{–divider-pattern-repeat:round}.rtl .elementor-widget-divider .elementor-divider__text{direction:rtl}.e-con-inner>.elementor-widget-divider,.e-con>.elementor-widget-divider{width:var(–container-widget-width,100%);–flex-grow:var(–container-widget-flex-grow)} /*! elementor – v3.15.0 – 20-08-2023 */ .elementor-heading-title{padding:0;margin:0;line-height:1}.elementor-widget-heading .elementor-heading-title[class*=elementor-size-]>a{color:inherit;font-size:inherit;line-height:inherit}.elementor-widget-heading .elementor-heading-title.elementor-size-small{font-size:15px}.elementor-widget-heading .elementor-heading-title.elementor-size-medium{font-size:19px}.elementor-widget-heading .elementor-heading-title.elementor-size-large{font-size:29px}.elementor-widget-heading .elementor-heading-title.elementor-size-xl{font-size:39px}.elementor-widget-heading .elementor-heading-title.elementor-size-xxl{font-size:59px} […]

